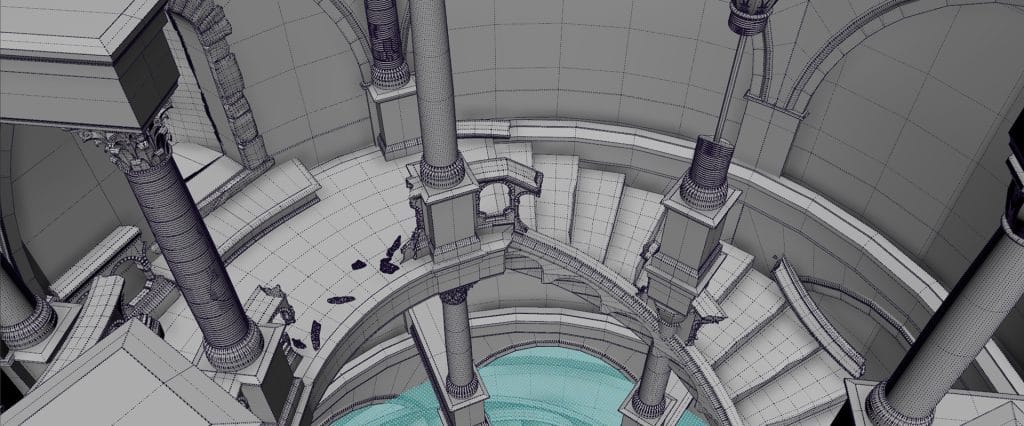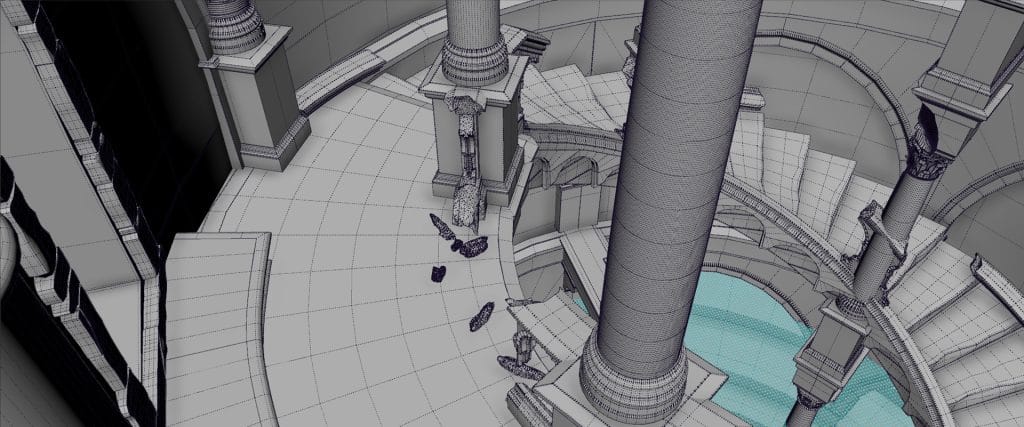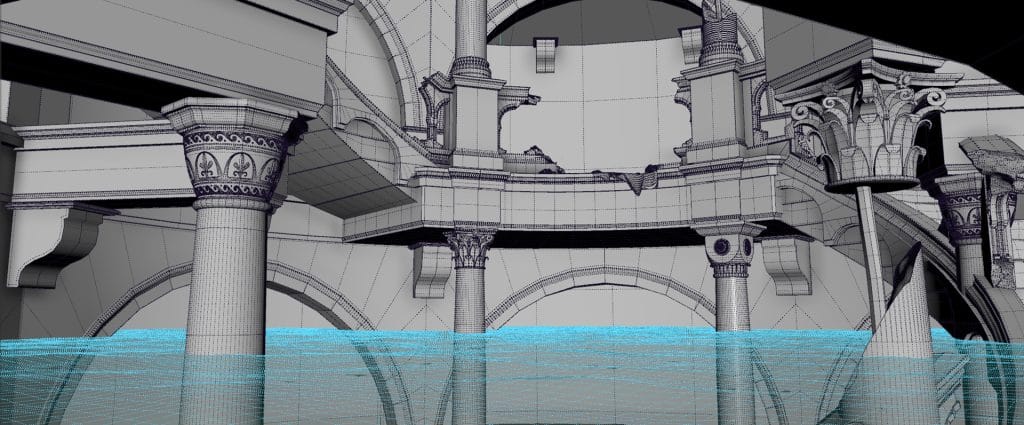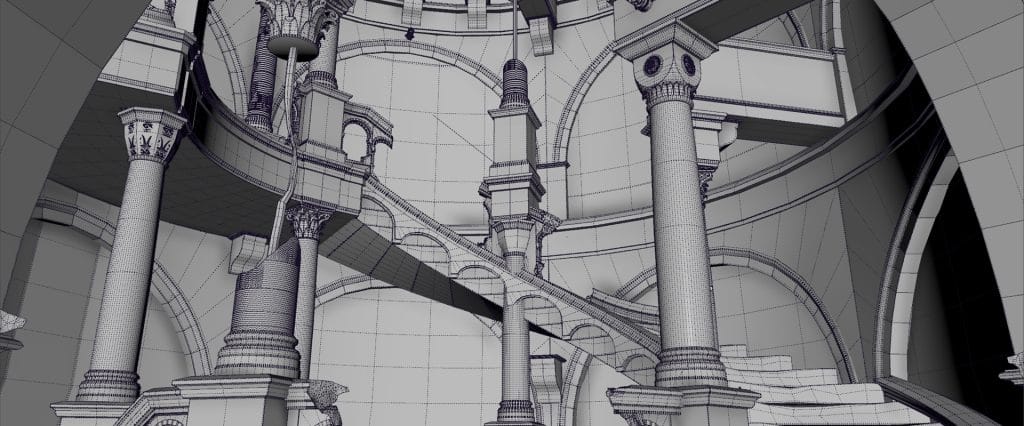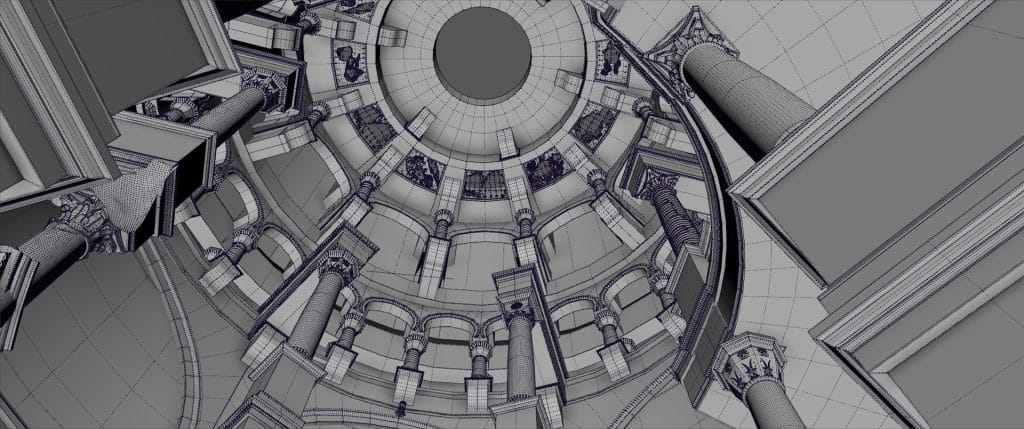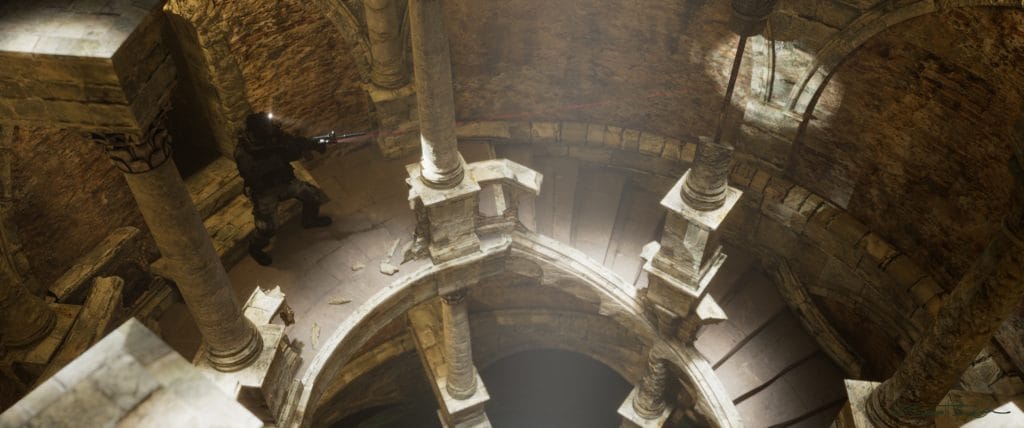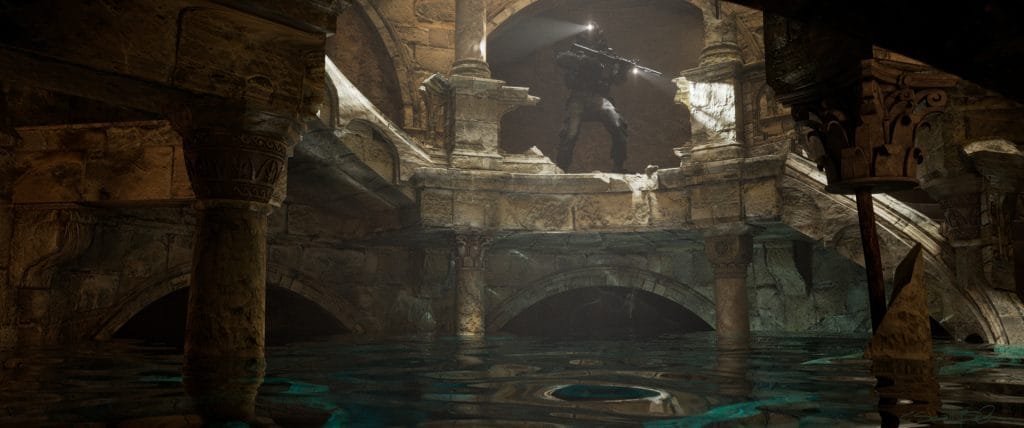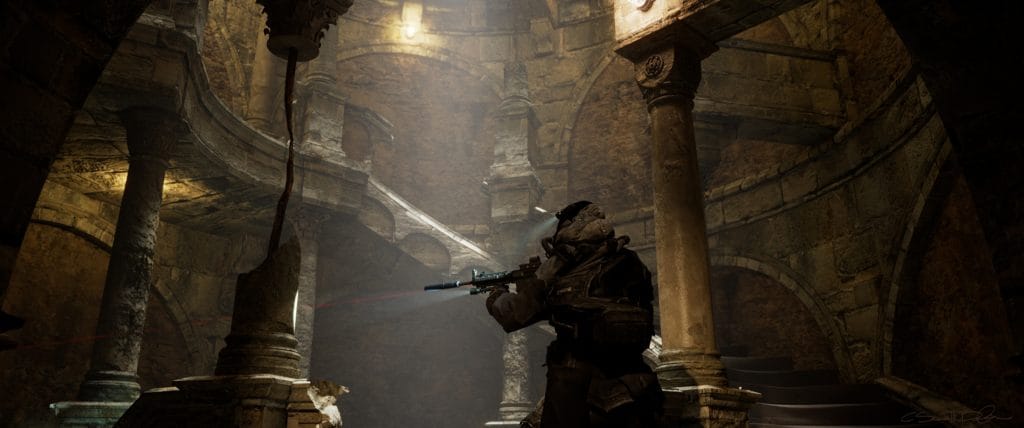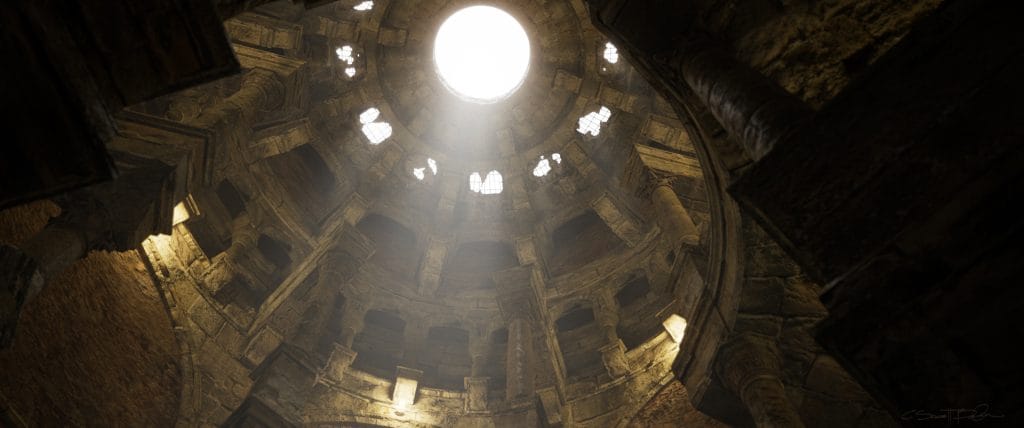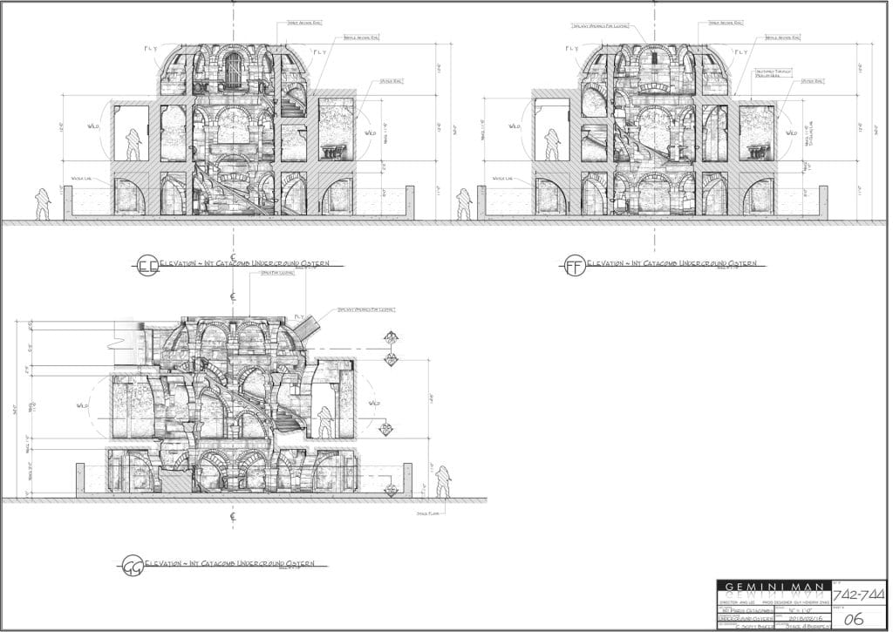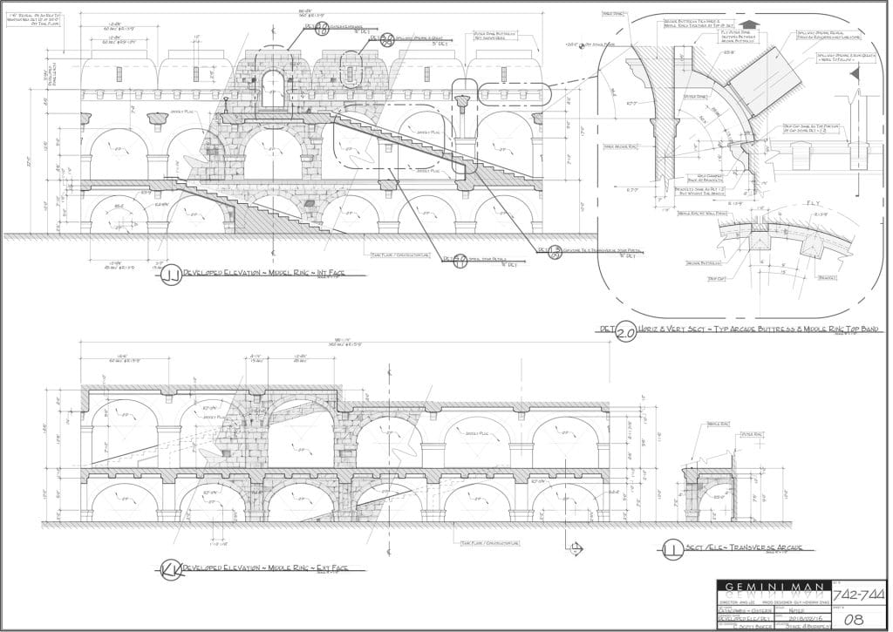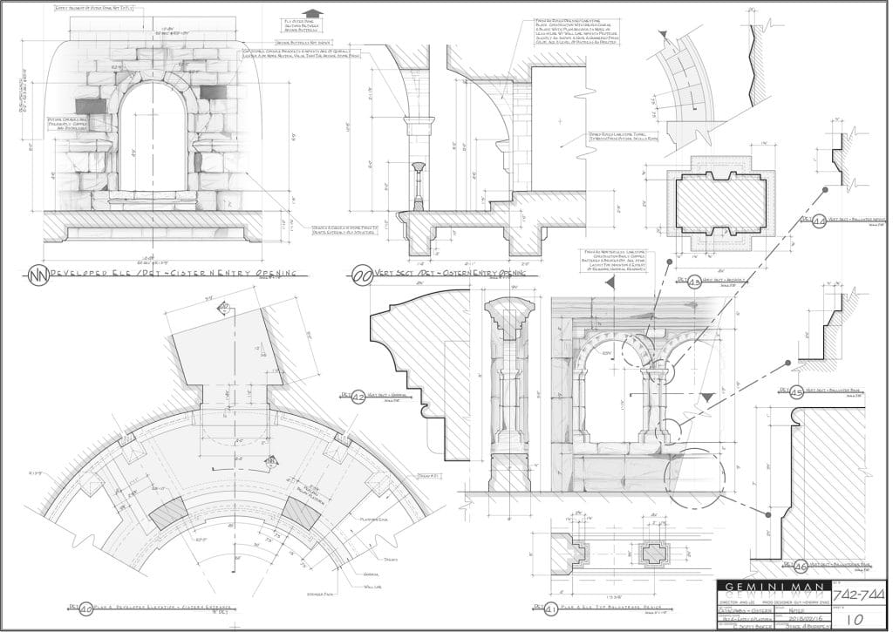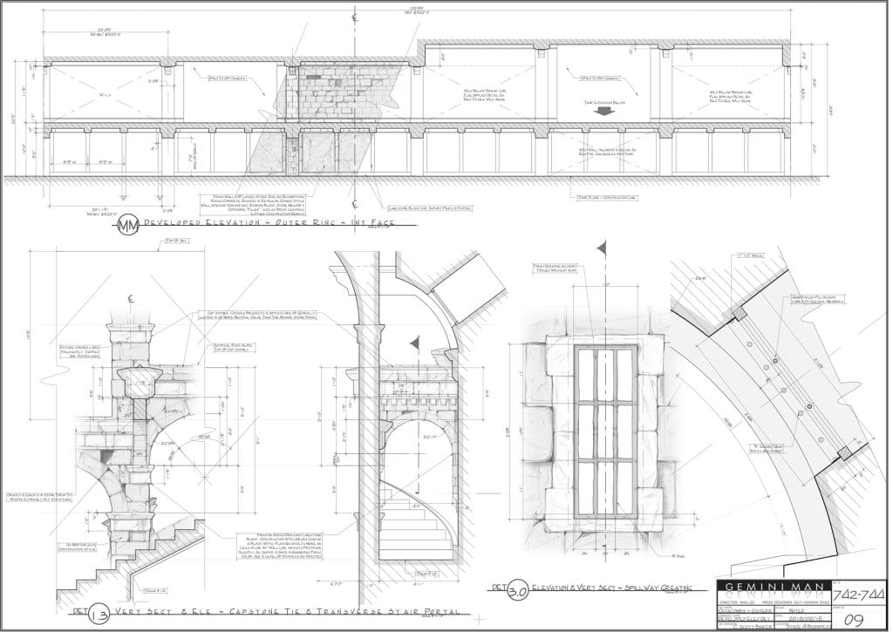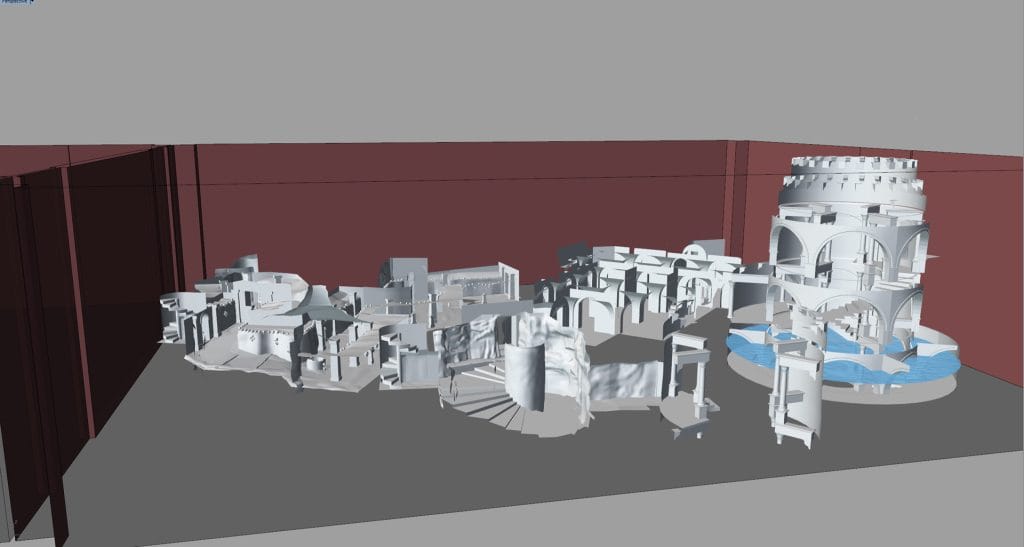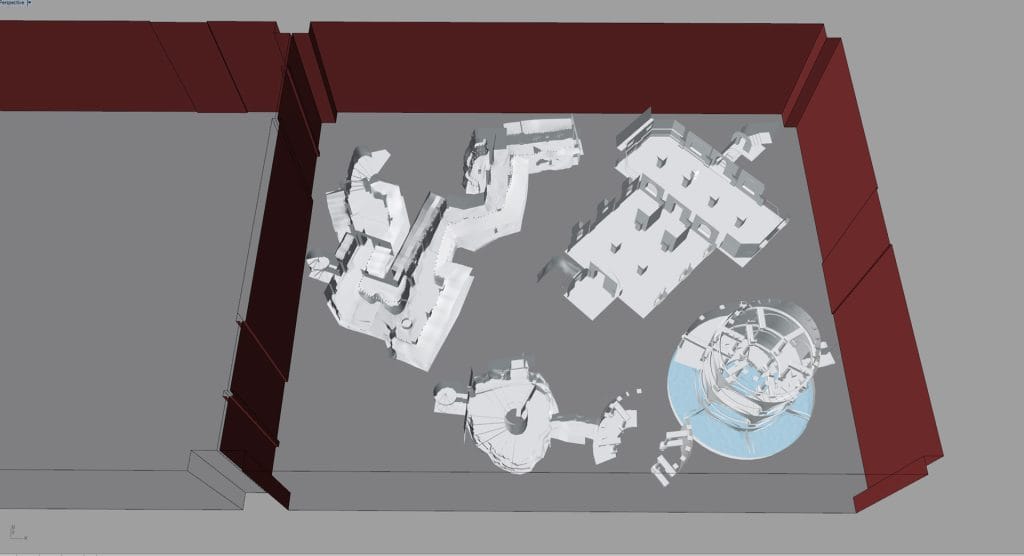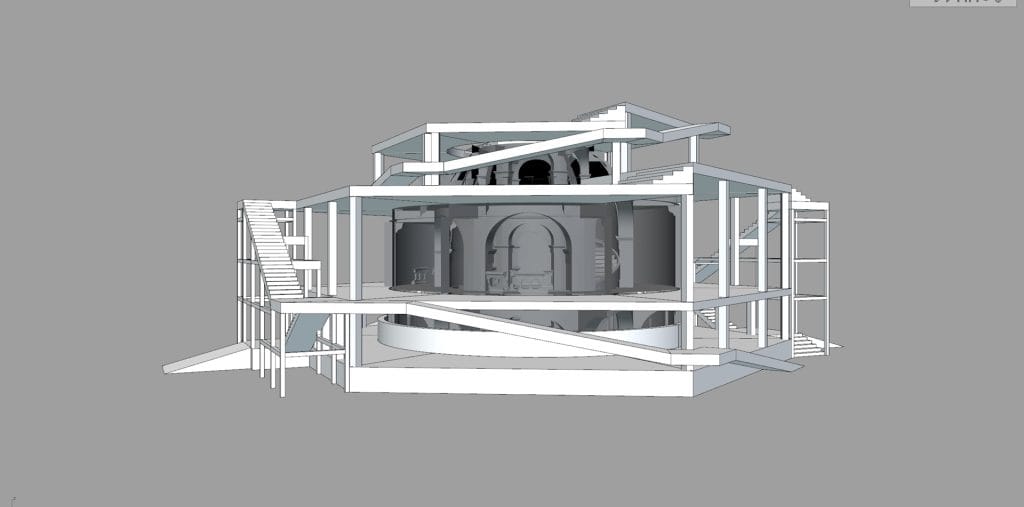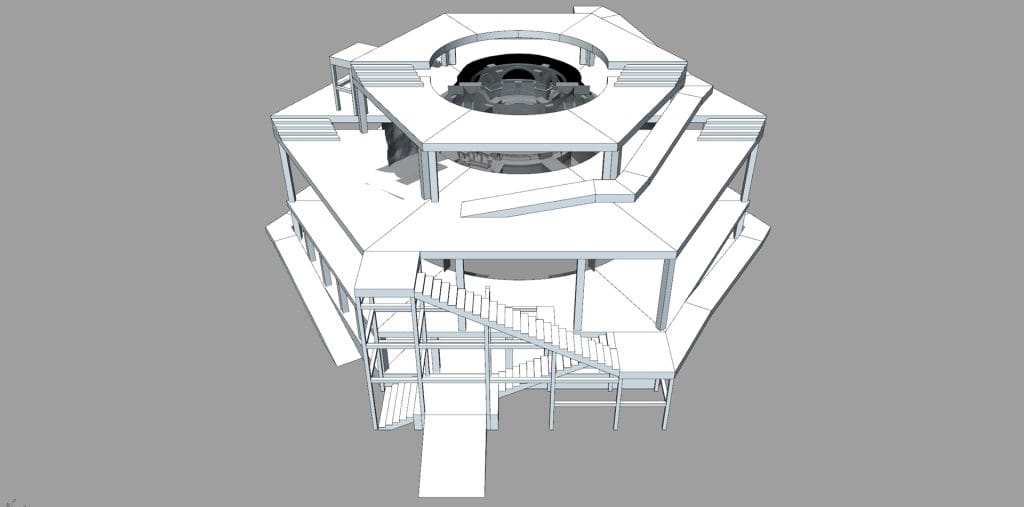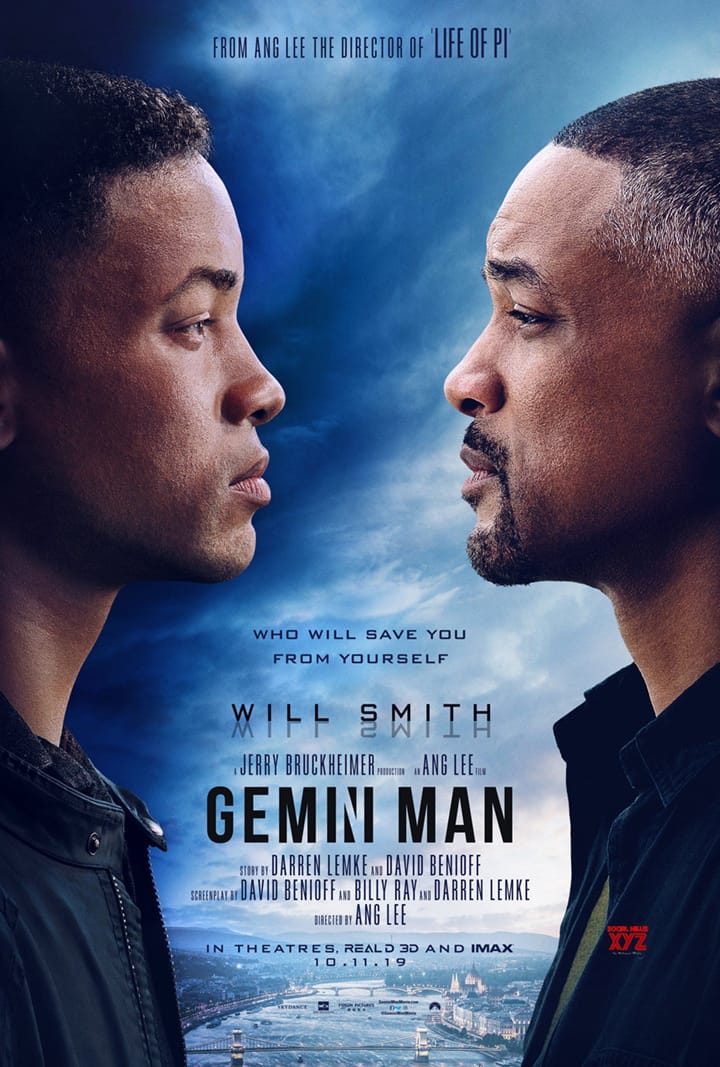This set was designed for a pivotal action sequence in Gemini Man, where the antagonist’s identity is revealed. I imagined it as a long-abandoned Romanesque cistern, something that might have once been an active archaeological dig but had since been sealed off and forgotten. The Romanesque style appealed to me because it marks a moment in history where post-Empire Europe started breaking the rules, reinterpreting architectural forms by remixing bits and pieces from the past. The result was often bold, chaotic, and surprisingly expressive — the perfect match for a scene rooted in psychological tension and buried secrets.
I’ve always believed that scenery can act as a psychological reflection of the characters. When you understand who your characters are and what they’re carrying into a scene (emotionally and otherwise) it helps answer the big early design questions. Without that grounding, it’s easy to chase ideas that might look cool but don’t actually serve the story. In this case, leaning into the layered, repurposed feel of Romanesque architecture felt thematically aligned with the characters’ inner states: fractured, haunted, and half-revealed.
We knew early on that this set would need to accommodate a dynamic chase and fight sequence. So rather than build only what we knew we needed, we designed the environment as a full, contiguous space giving Pre-Vis maximum flexibility to shape the action. Once the sequence took shape in early cuts, we were able to trim back the build and hand off certain zones for VFX extension. That workflow required tight data management, so I did most of my modeling and visual development in Maya to keep everything well organized and easily shareable across departments.The design evolved quite a bit during production. Some changes were driven by action: an early version featured a spiral staircase wrapping around a column of bones, but we ended up cutting it to make room for a more kinetic fight sequence. Some decisions came down to cost: the original plan called for a colonnade with various sculpted capitals and bases, but we ultimately reworked the structure as a ring of stilted arches — a choice that preserved the visual language of the space while drastically reducing sculpting and molding time. Others were logistical: for instance, adapting the height of the arches to fit the soundstage’s limited perms.Despite the revisions, I’m proud of how this space turned out. It was a true collaboration — a design shaped as much by concept and character as by budget, workflow, and real-world limitations. And when it all came together, the result felt authentic, eerie, and cinematic… just what the sequence needed.
